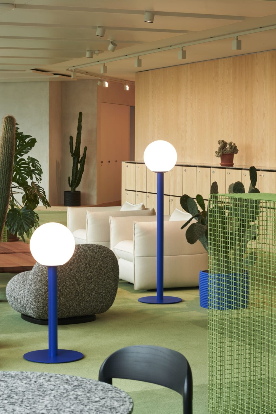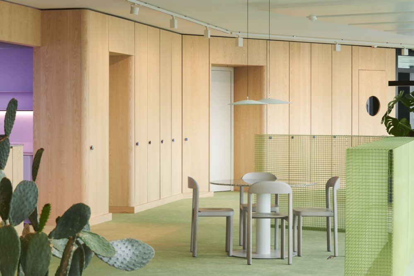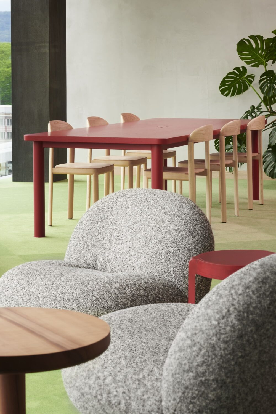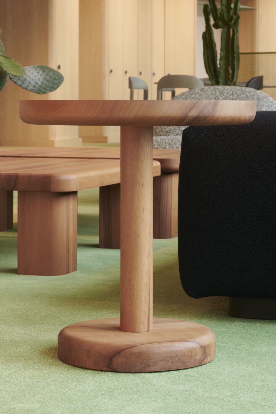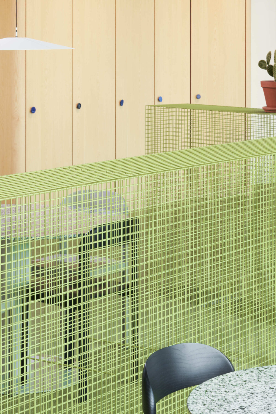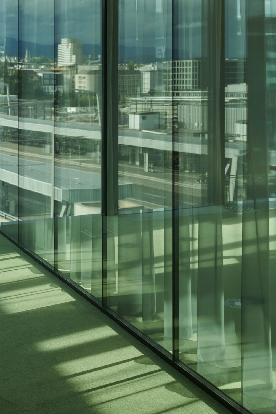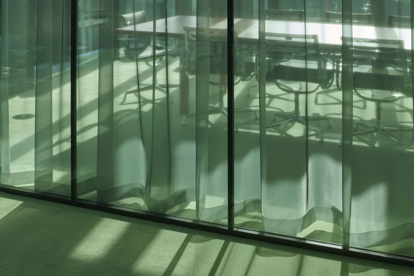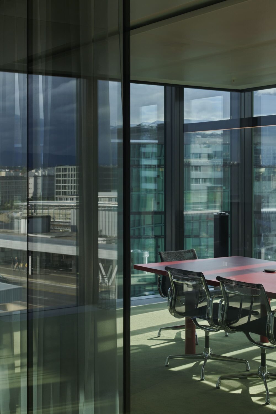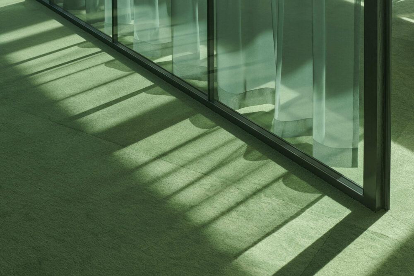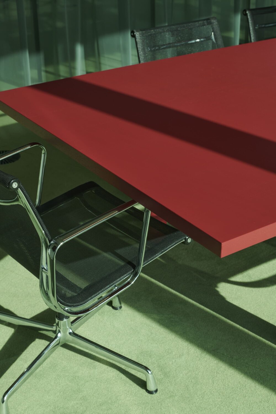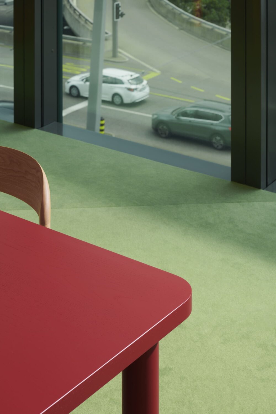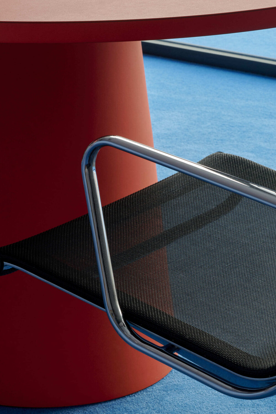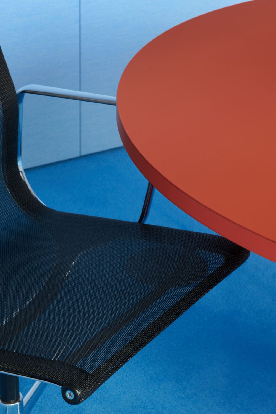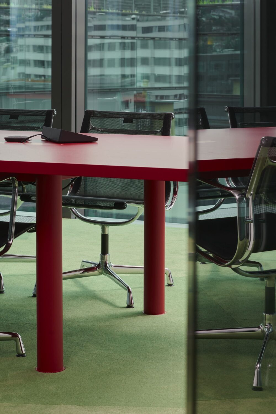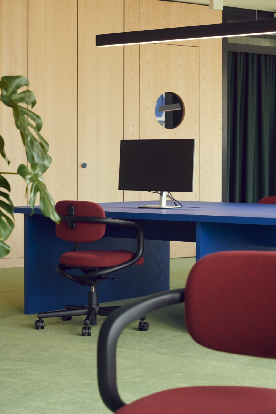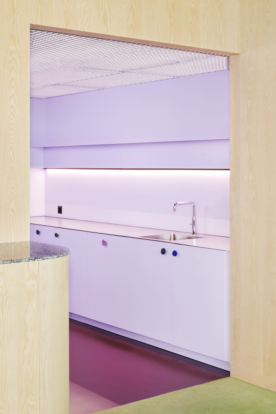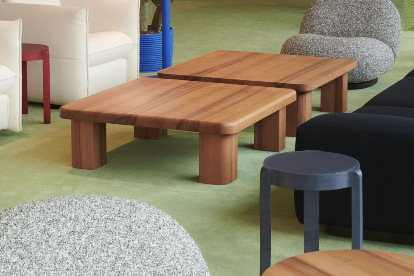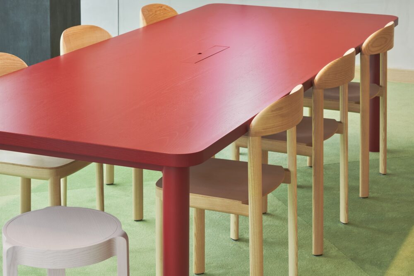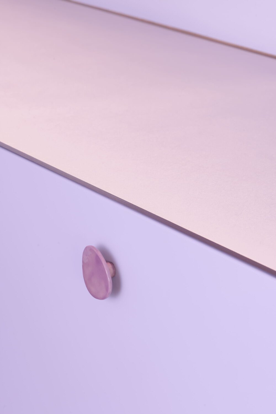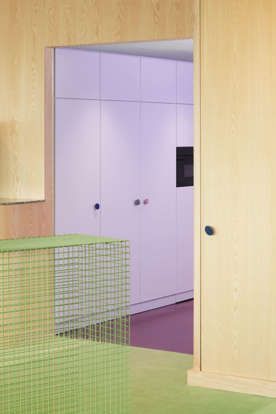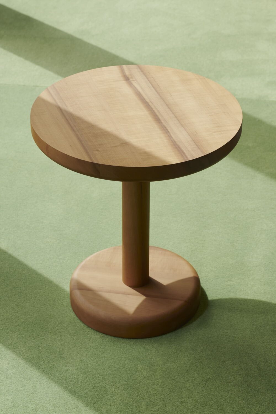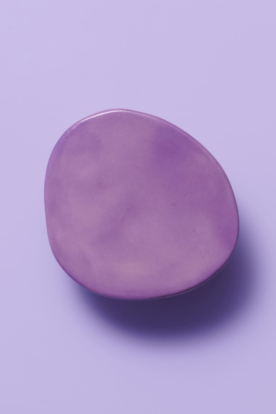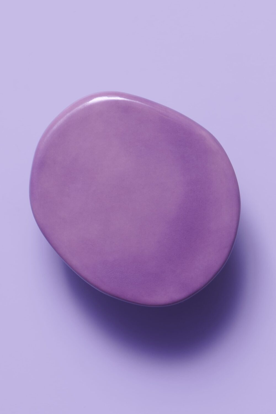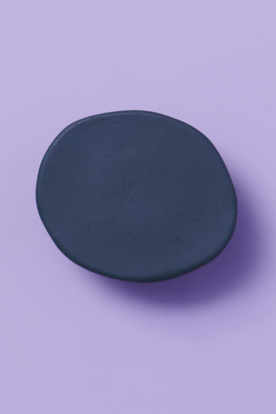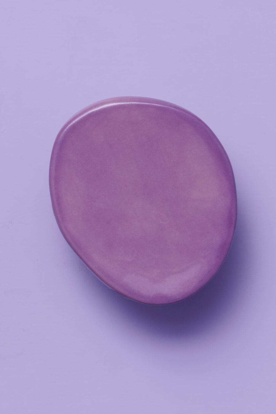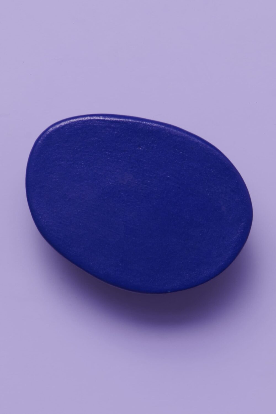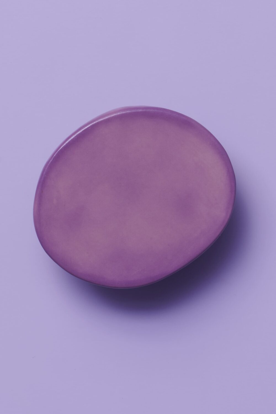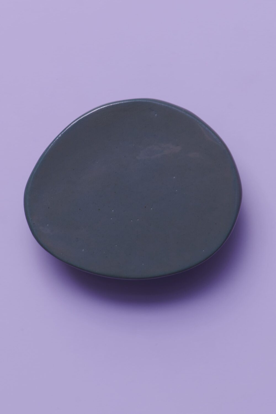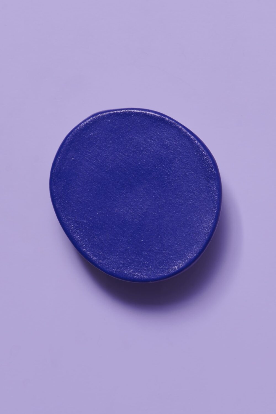Universal Music Headquarters
←For their new headquarters in Zurich, Universal Music Switzerland was seeking a modern and flexible office space with distinct areas that promote team-oriented work. Set on the sixth floor of the Prime Tower, the 650sqm office is embedded within a vibrant area known for its cultural, business and nightlife mix, while offering generous views into the city beyond.
In an open floor plan, Studio Luiz Albisser defines different zones through color contrasts, custom-made furniture and an array of materials. The Relaxation Zone is the first encounter for the visitor, encompassing a comfortable lounge and bistro fit with blue metal floor lamps, lilac cabinetry and furniture designed with soft, rounded edges and natural finishes. The Collaboration Zone includes a generous workbench, height-adjustable hot desks in a deep blue varnish, and a large red meeting table, complemented by a separate private meeting room fit out with acoustic insulation and views overlooking the city. The Focus Zone is located at the far end from the entrance, and features height-adjustable hot desks in a black varnish designed for concentration.
Zones are visually defined with materials that suggest permeability and fluidity, while at the same time, creating distinct boundaries to organize space. Mid-height green metal mesh partitions separate the bistro from the lounge. Soft green light-filtering curtains line the interior walls of the private meeting room, dampening sound and allowing sunlight to pass through into the center of the office space.
Details bring the range of textures and programmatic zones together. The color palette includes rich blues, pastel violets, dark reds, and greens, with contrasting materials like heavily grained wood, high-pile carpet tiles, granite, glass, translucent fabric and metal, juxtaposed with high-gloss and matte finishes. The building core is clad with veneered ash, integrating the structural elements into the design as pieces of furniture with storage capacity and modularity, allowing for repurposing as needs change. The green carpet unifies and connects the entire floor surface, revealing its checkerboard design to varying degrees depending on the incidence of light. The project’s range of scales, colors and textures offer Universal Music Switzerland a dynamic and uplifting space for collaboration and creativity.
- Year
2024
- Photos
Dominik Hodel
- Team
Pia Hönger, Marc Eichenberger, Umaj Menga, Luiz Albisser
