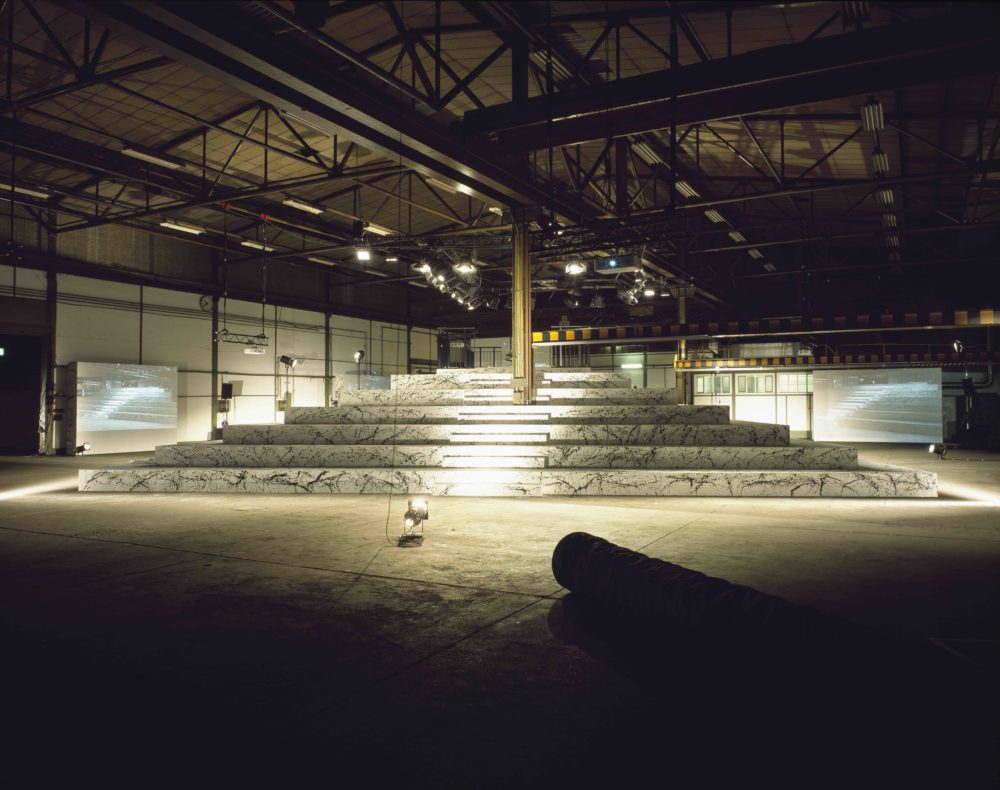Art Basel Lighting
Art Basel Benches

Large-scale aluminum blocks, typically utilized as raw materials in automotive and aviation industries, find new purpose as outdoor benches. Upon the conclusion of the event, the blocks seamlessly re-entered the production chain, undergoing transformation into everyday consumer goods. This cycle exemplifies the infinite possibilities of conscious creation, inspired rather than limited by sustainability concerns.
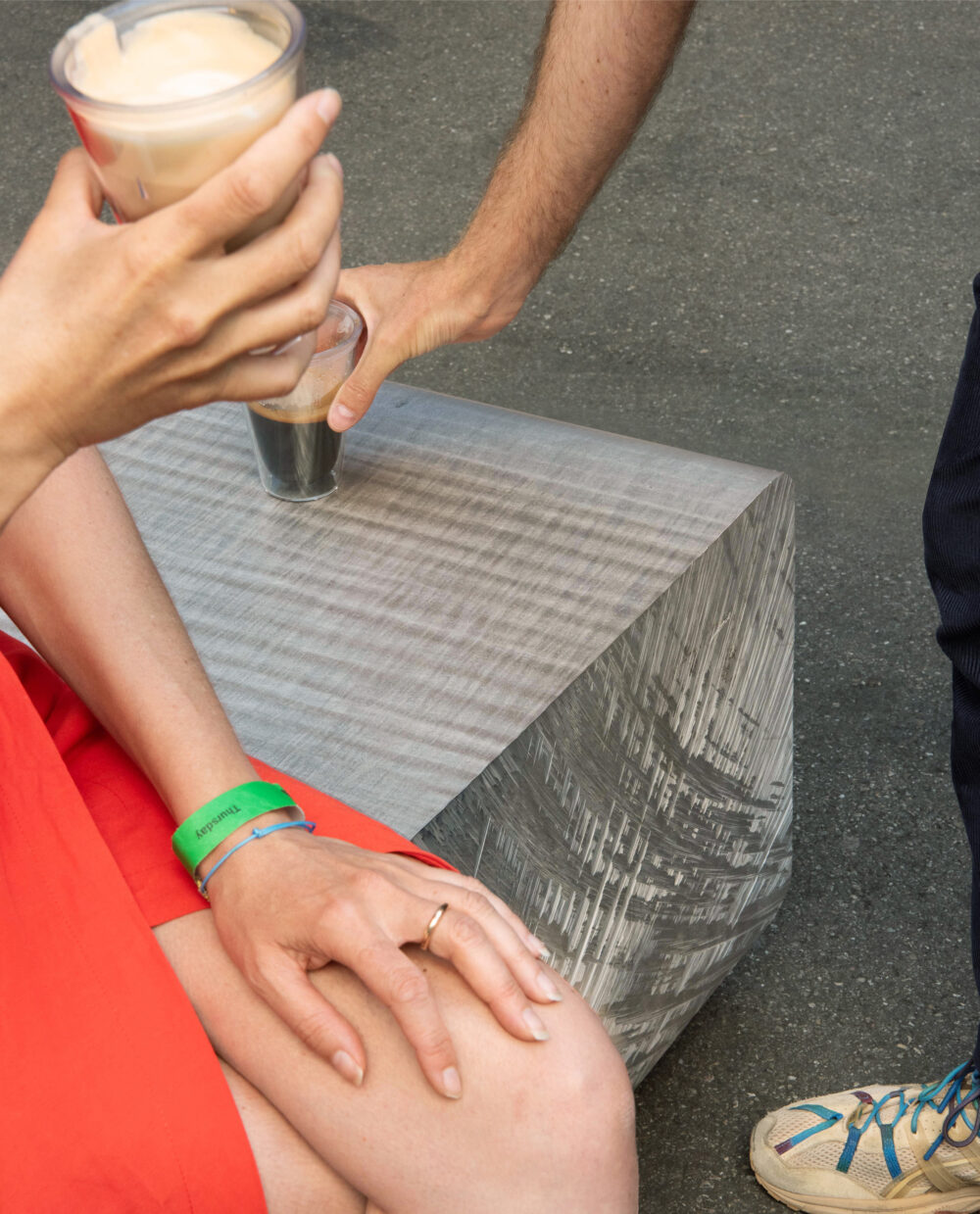


Office Space for Gadget ABC

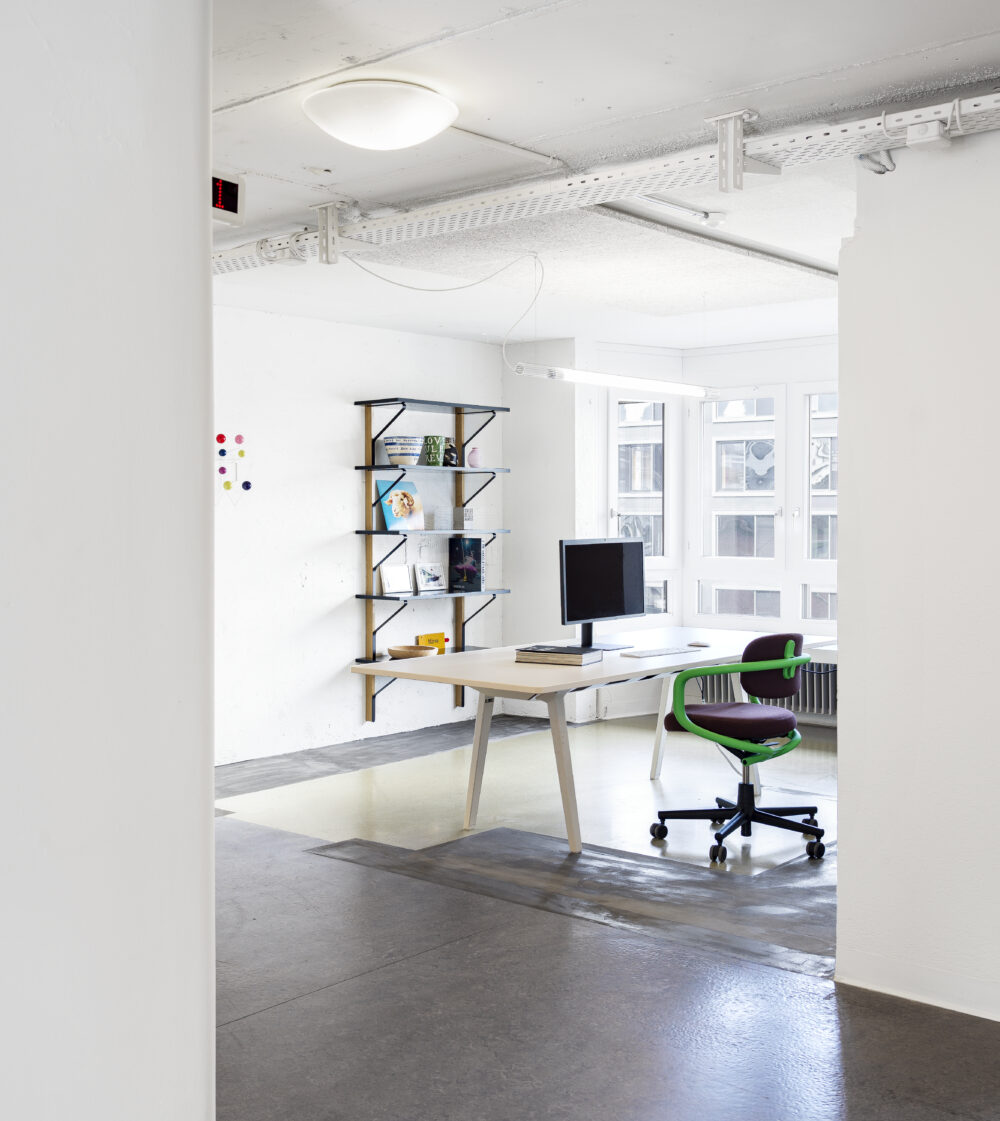

Marinsel Store

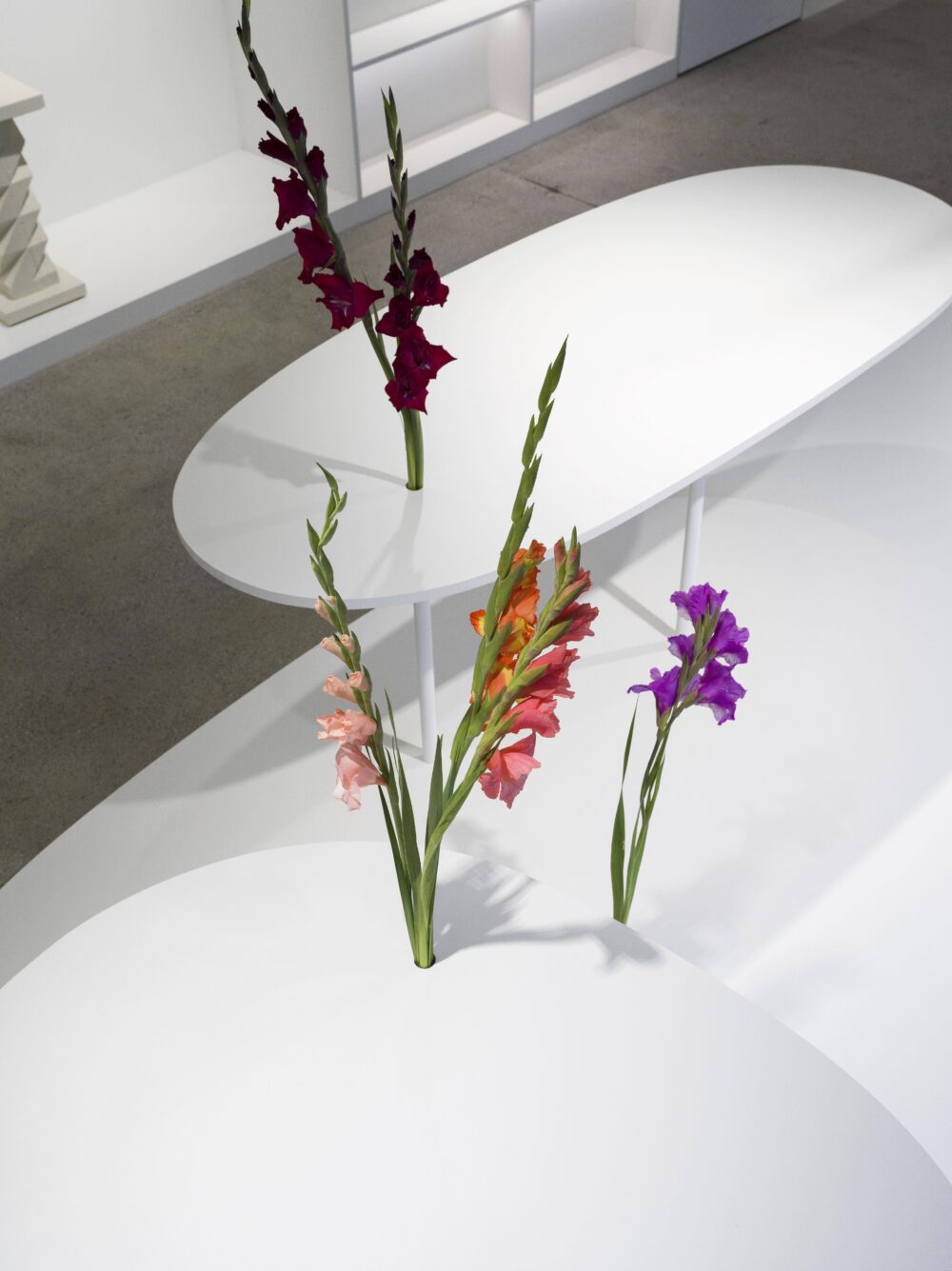


Ausstellungsraum Klingental

As part of the interior renovation of the Klingental Church, the Foyer serves as a versatile space that introduces the exhibition areas while unveiling the multiple layers of history. The space is defined by a system of metal structures, characterized by a variety of textures. These cladding techniques encompass honeycomb panels, typically employed in the aircraft industry, as well as brushed black steel and faux marble developed in collaboration with Artists associated with the Ausstellungsraum Klingental. Based on the principle of learning through design, the process embraces the project's complexity and celebrates the joy of experimentation.






Art Basel Magazines
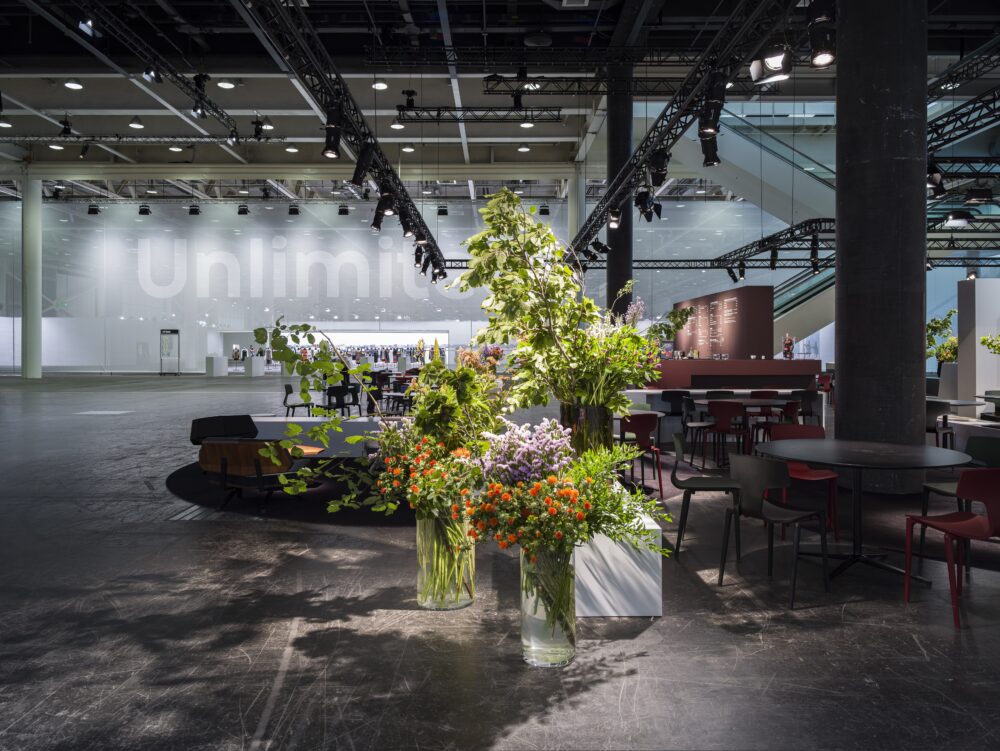

Signa Office Zürich




Hinderling Volkart Office






Nightclub

Originally conceived as a temporary space, the Hinterhof club in Basel underwent a redesign after receiving a contract extension. Developed in collaboration with architect Jens Müller, the project aims to preserve the industrial DIY character of the warehouse. Drawing inspiration from diverse sources, including Erich von Däniken's pseudo-scientific fantasies and Carlo Scarpa's architecture, we seamlessly integrated spatial elements like plinths and dividing screens into the existing structure. Upon closer inspection, these elements subtly reveal themselves as our interventions, and the boundaries between the old and the new become less defined.





Art Basel Unlimited
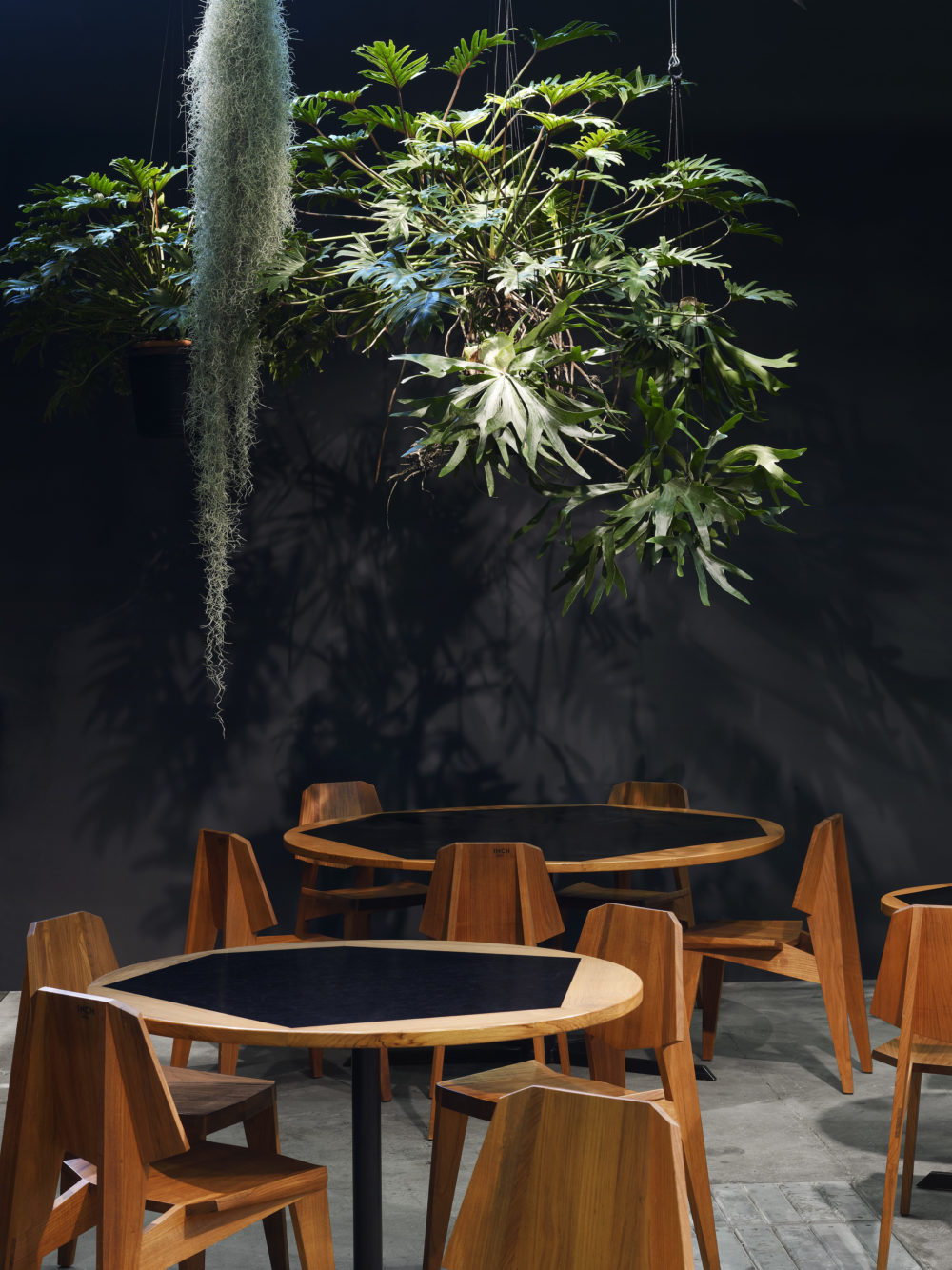
Temporary restaurant for the vegetarian Hiltl catering service as part of Art Basel Unlimited fair. The project is the result from a collaboration with Swiss furniture brand INCH.

Masterstudio Basel

Ooid Store





Plattfon Recordstore


Graduate Show 2014
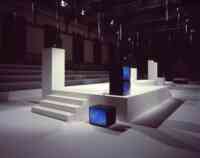

Graduate Show 2015
